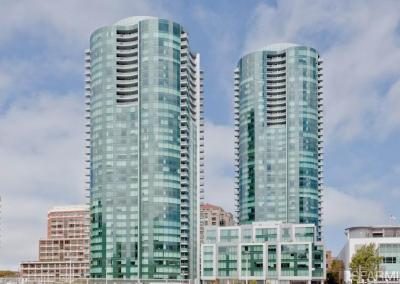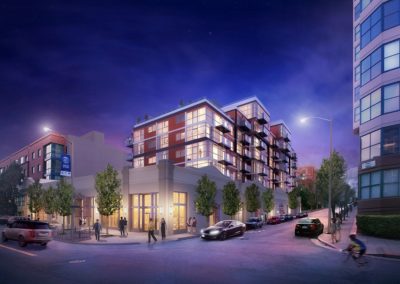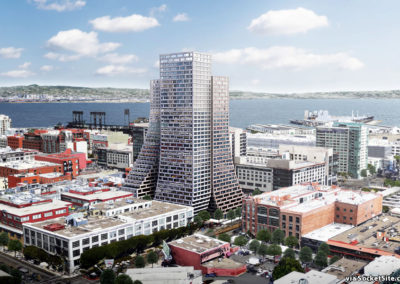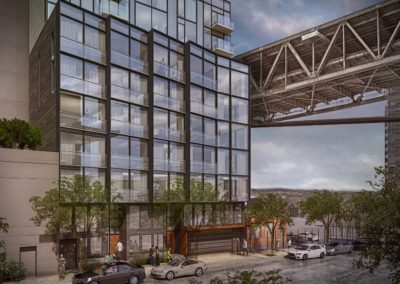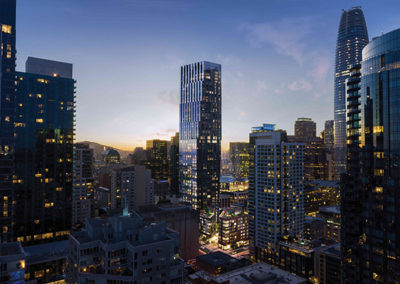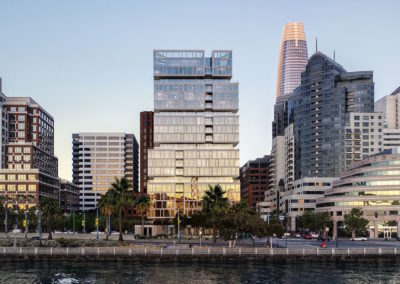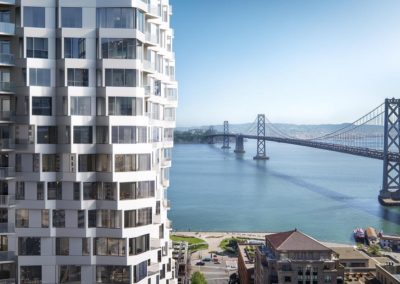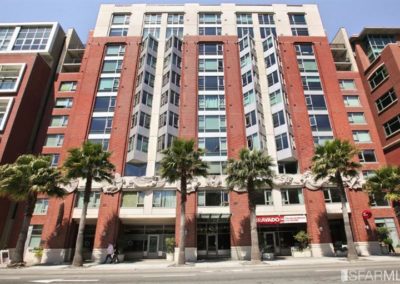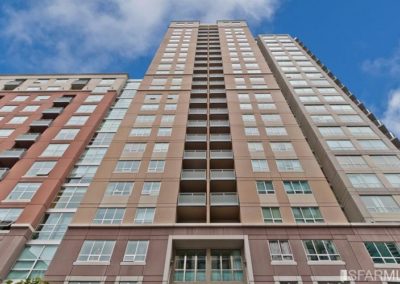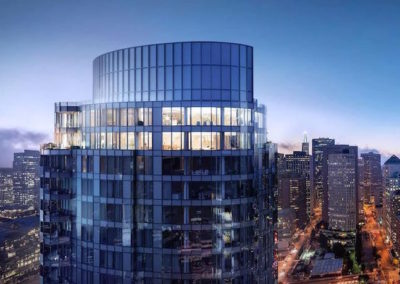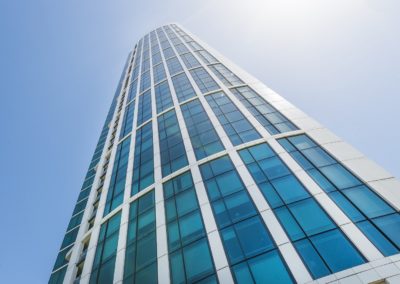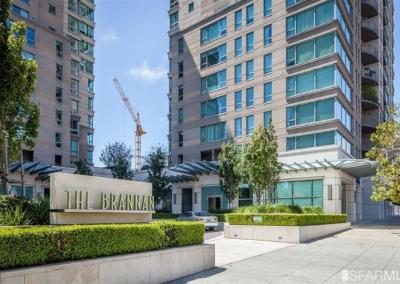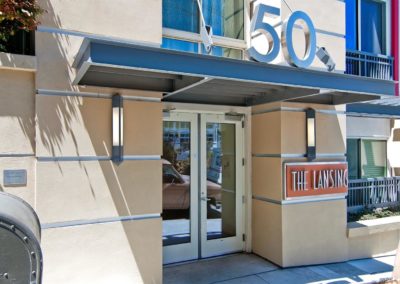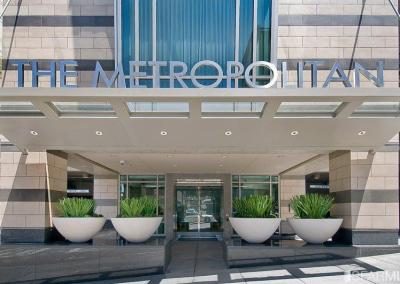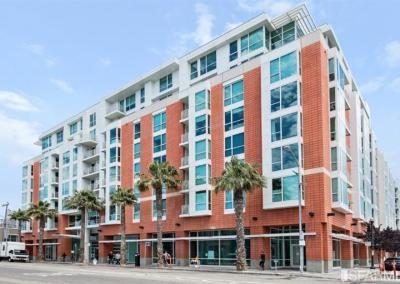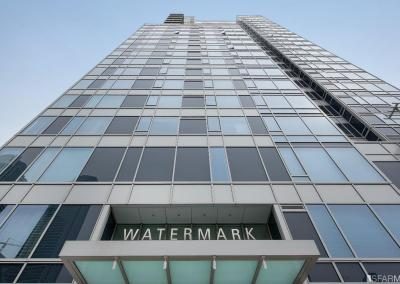655 4th street
Stretching across seven parcels and soaring 400 feet above the city’s Central SoMa area, 655 4th Street will bolster the southern end of the San Francisco skyline with two dramatically curved towers. Over one million square feet of this mixed-use development is allocated to residential condominiums above approximately 40,000 square feet of coworking office and retail. Additionally, the towers will include approximately 50,000 square feet of amenities as well as a 38-room hotel.
Designed by world-renowned architects Bjarke Ingels Group, 655 4th Street won planning approval with widespread community support for its contribution to realizing a sustainable and transit-orientated neighborhood.
Sales not yet scheduled.
655 4th street
Stretching across seven parcels and soaring 400 feet above the city’s Central SoMa area, 655 4th Street will bolster the southern end of the San Francisco skyline with two dramatically curved towers. Over one million square feet of this mixed-use development is allocated to residential condominiums above approximately 40,000 square feet of coworking office and retail. Additionally, the towers will include approximately 50,000 square feet of amenities as well as a 38-room hotel.
Designed by world-renowned architects Bjarke Ingels Group, 655 4th Street won planning approval with widespread community support for its contribution to realizing a sustainable and transit-orientated neighborhood.
Sales not yet scheduled.
specifications
Address
655 4th Street
Units
960 Condominiums
Inventory
Studio, 1 Bedroom, 2 Bedroom, 3 Bedroom
Amenities
TBD
Completion
2028+
Developer Sales Rep
TBD

