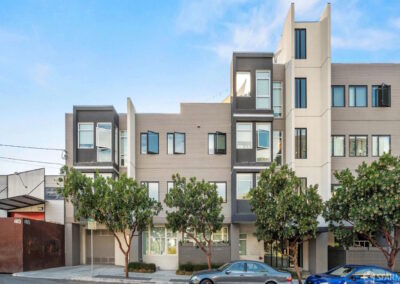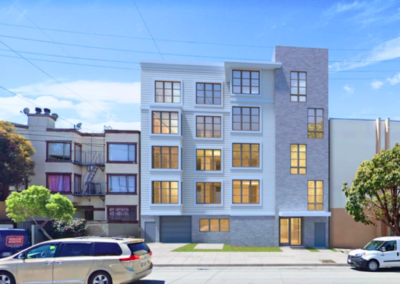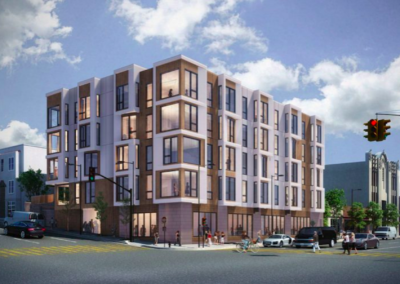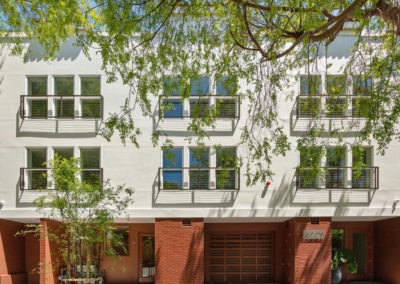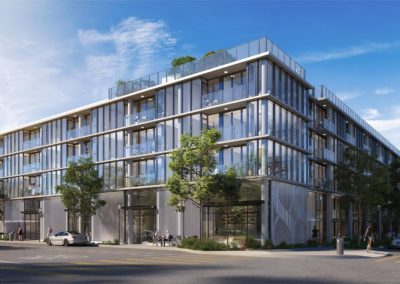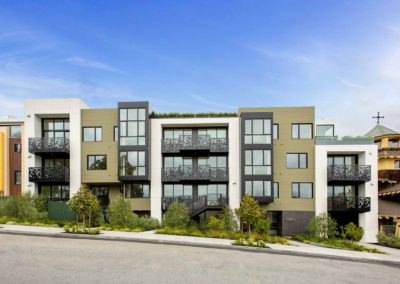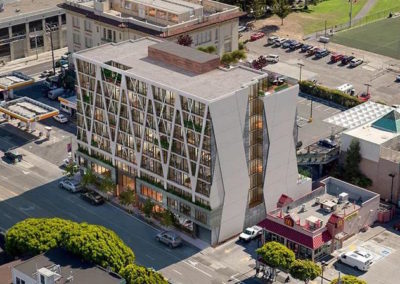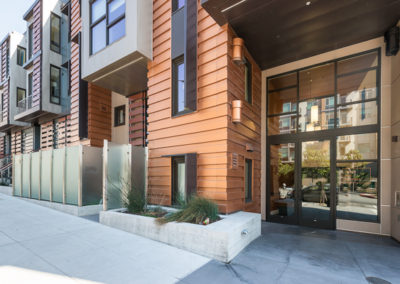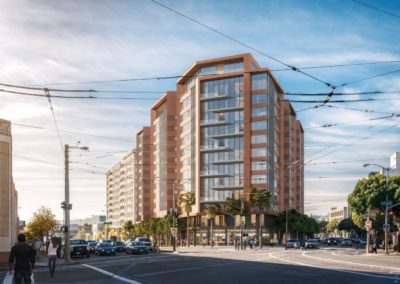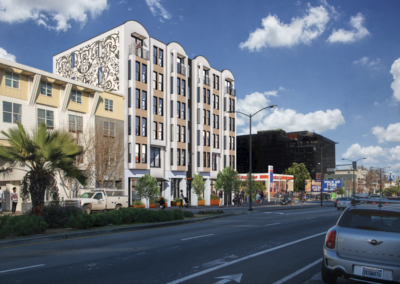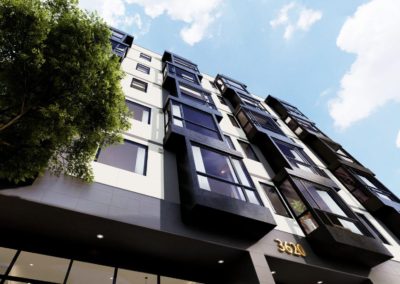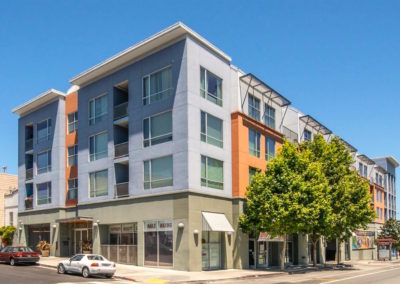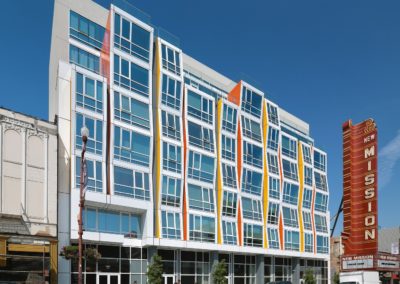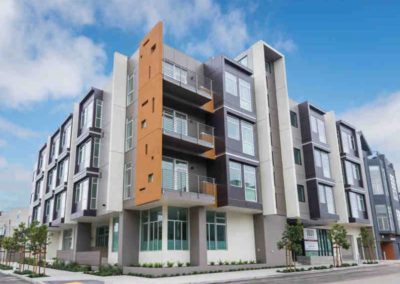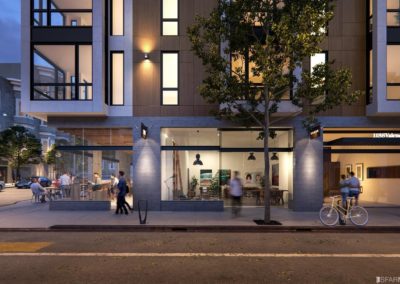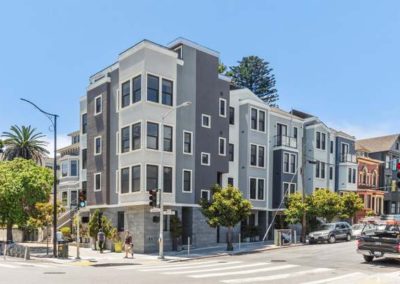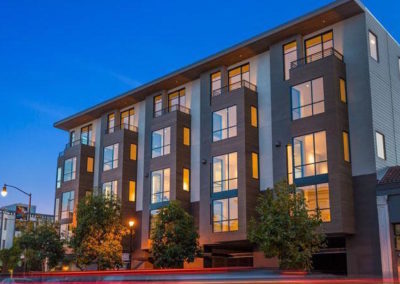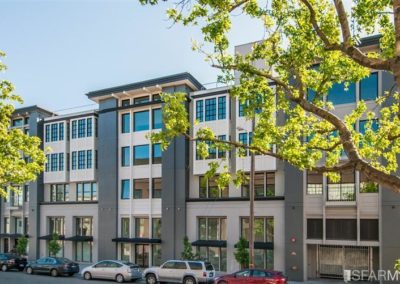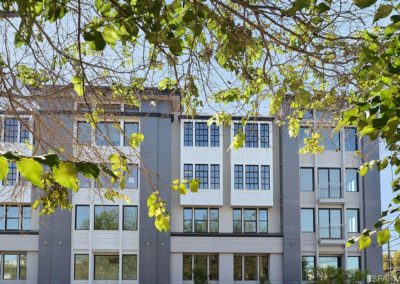3314 cesar chavez
Designed by RG-Architecture, this mixed-use development features 57 condominium residences above approximately 3,000 square feet of commercial space fronting Cesar Chavez Street. Two mid-rise structures (6 and 7 stories) are connected by central courtyard and labyrinth of stairways which, at the ground level, leads to a landscaped common green space and lounge area at the development’s north side.
Sales not yet scheduled.
3314 cesar chavez
Designed by RG-Architecture, this mixed-use development features 57 condominium residences above approximately 3,000 square feet of commercial space fronting Cesar Chavez Street. Two mid-rise structures (6 and 7 stories) are connected by central courtyard and labyrinth of stairways which, at the ground level, leads to a landscaped common green space and lounge area at the development’s north side.
Sales not yet scheduled.
specifications
Address
3314 Cesar Chavez Street
Units
57 Condominiums
Inventory
TBD
Amenities
Lobby, Courtyard, Private Terrace (Select Residences), Private Patio (Select Residences), Bicycle Storage, Secure Parking (Select Residences), Car Share, Curated Retail
Completion
2025+
Developer Sales Rep
TBD

