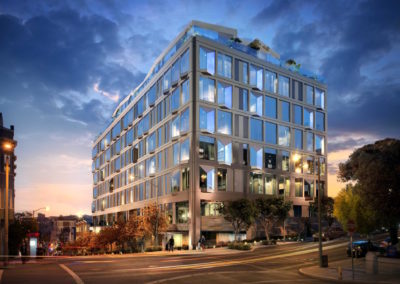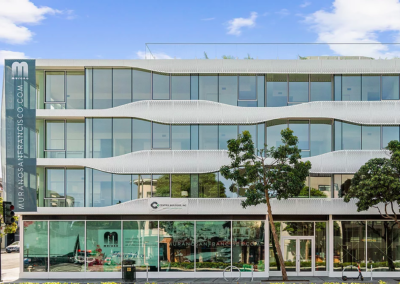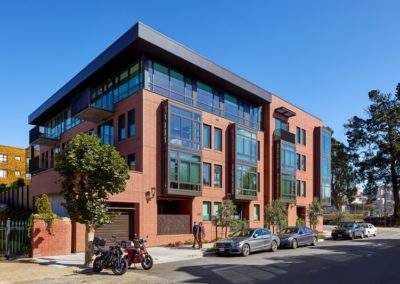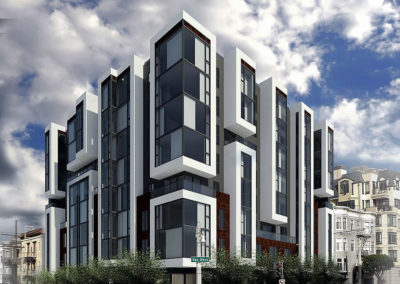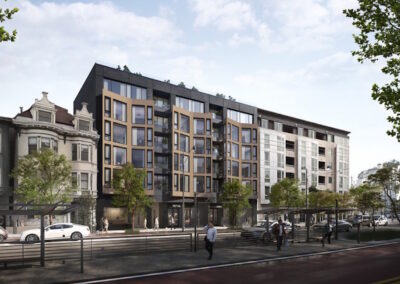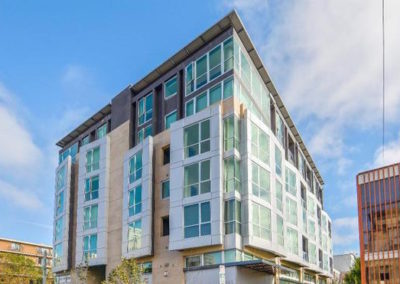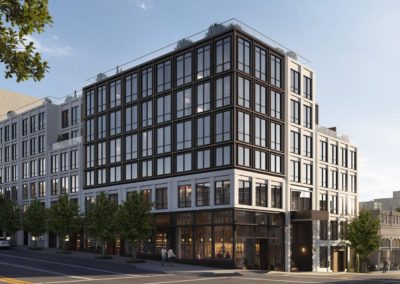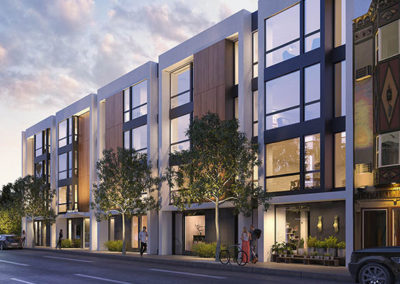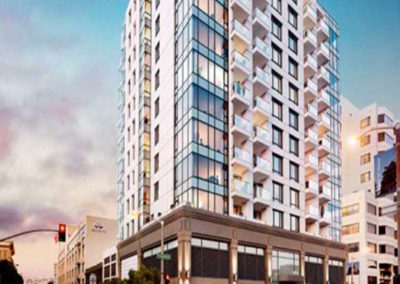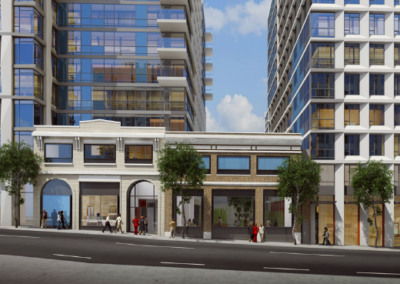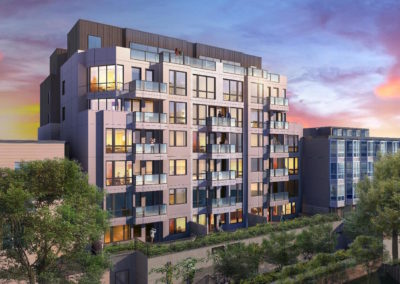2601 van ness
Positioned at the corner of the reimagined Van Ness Corridor and Filbert Street, the approved plans for 2601 Van Ness include 8 floors of modern condominium residences above approximately 6,600 square feet of commercial and retail improvements. This collection of homes includes 27 1-bedrooms, 26 2-bedroom, and 7 3-bedroom units; Private terraces and secure parking are available with select homes. An expansive rooftop terrace offers multiple areas to entertain, relax, and take in a spectacular view of the Golden Gate Bridge and San Francisco Bay.
Sales not yet scheduled.
2601 van ness
Positioned at the corner of the reimagined Van Ness Corridor and Filbert Street, the approved plans for 2601 Van Ness include 8 floors of modern condominium residences above approximately 6,600 square feet of commercial and retail improvements. This collection of homes includes 27 1-bedrooms, 26 2-bedroom, and 7 3-bedroom units; Private terraces and secure parking are available with select homes. An expansive rooftop terrace offers multiple areas to entertain, relax, and take in a spectacular view of the Golden Gate Bridge and San Francisco Bay.
Sales not yet scheduled.
specifications
Address
2601 Van Ness Avenue
Units
60 Condominiums
Inventory
Amenities
Lobby, Rooftop Lounge, Private Terrace (Select Residences), Secure Parking (Select Residences), Car Share, Curated Retail
Completion
2023+
Developer Sales Rep
TBD

