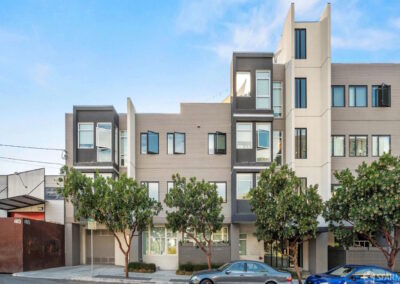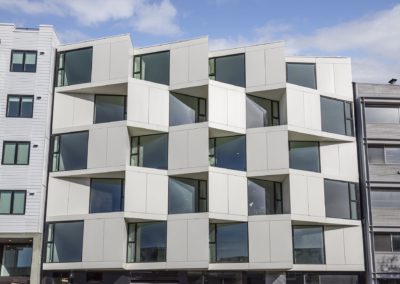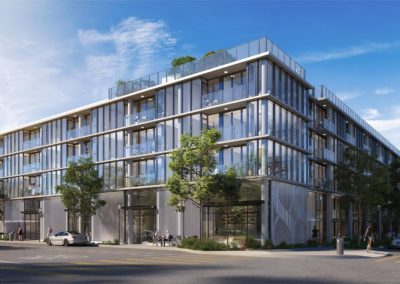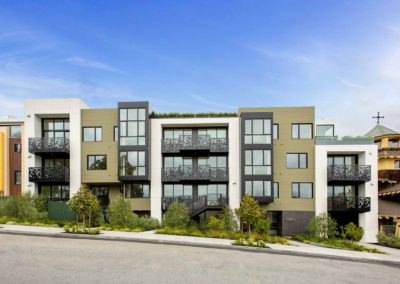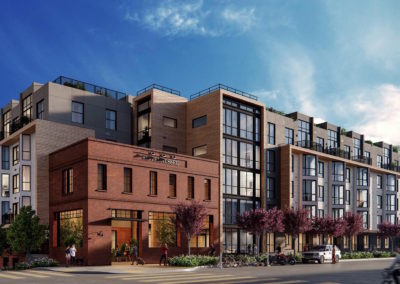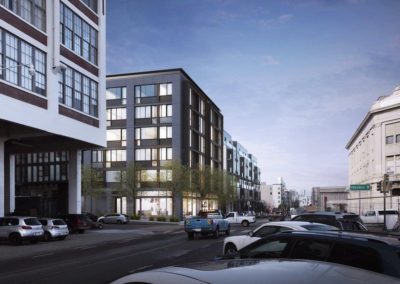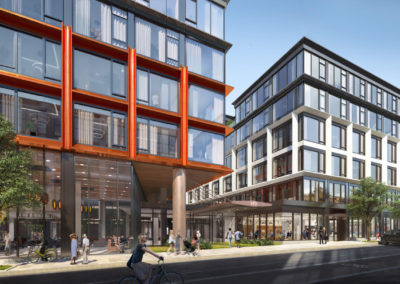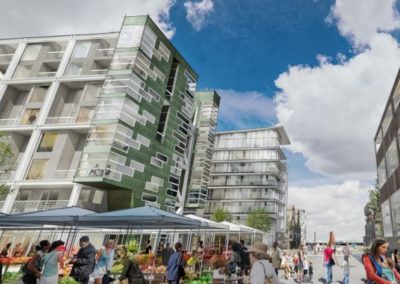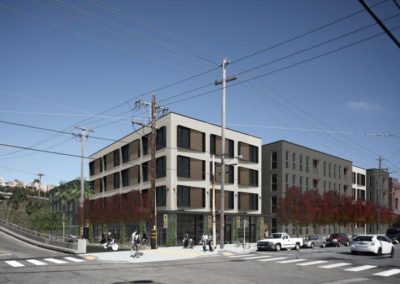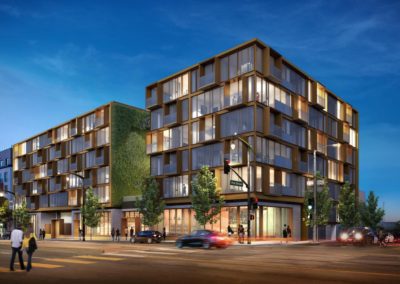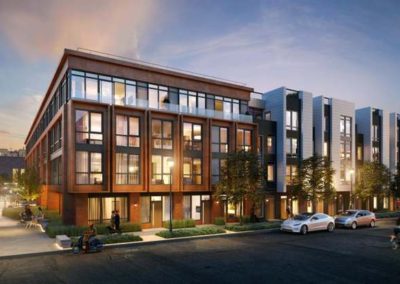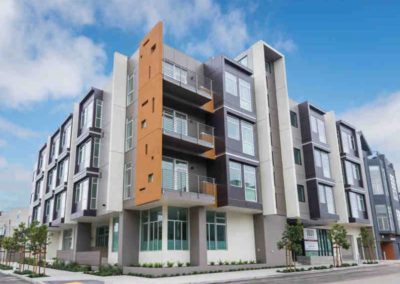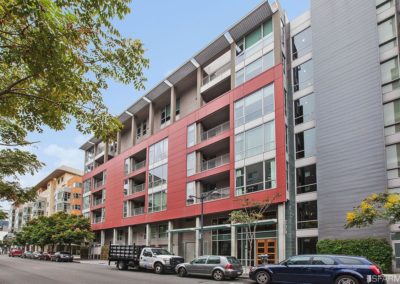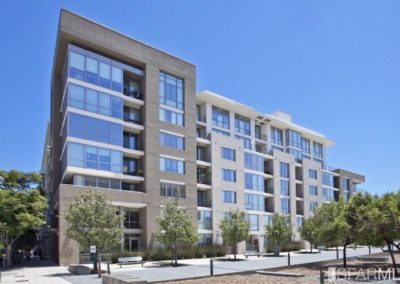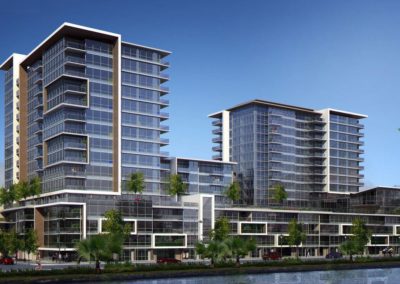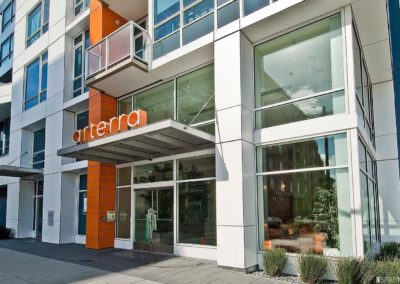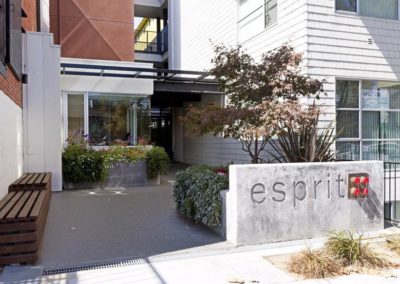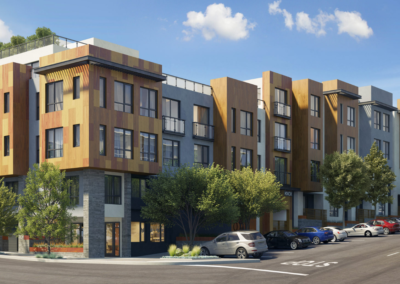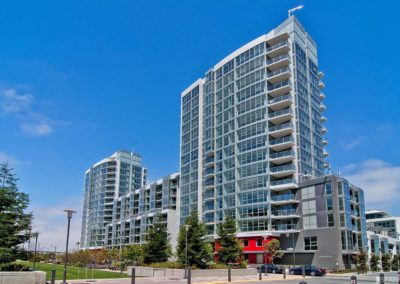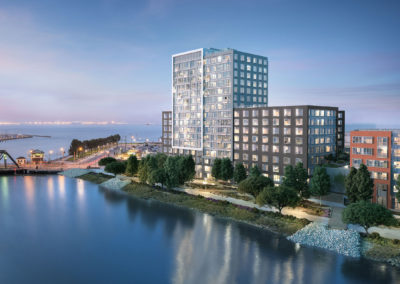radiance
Waterfront living in the heart of the Mission Bay! The first Bosa development in San Francisco, it features 99 residences in two nine-story mid-rise buildings crowned by an expansive rooftop courtyard facing the SF Bay. Equally generous in size are the home layouts: 1-bedrooms averaging approximately 1,000 sqft, 2-bedrooms average approximately 1,300 sqft, and units with a den average approximately 1,800 sqft.
As built, interiors include hardwood floors, floor-to-ceiling windows, european-style cabinetry, Caesarstone countertops, KitchenAid stainless steel appliances, solid core doors, and full-size washer and dryer.
radiance
Waterfront living in the heart of the Mission Bay! The first Bosa development in San Francisco, it features 99 residences in two nine-story mid-rise buildings crowned by an expansive rooftop courtyard facing the SF Bay. Equally generous in size are the home layouts: 1-bedrooms averaging approximately 1,000 sqft, 2-bedrooms average approximately 1,300 sqft, and units with a den average approximately 1,800 sqft.
As built, interiors include hardwood floors, floor-to-ceiling windows, european-style cabinetry, Caesarstone countertops, KitchenAid stainless steel appliances, solid core doors, and full-size washer and dryer.
specifications
Address
325 China Basin Street

